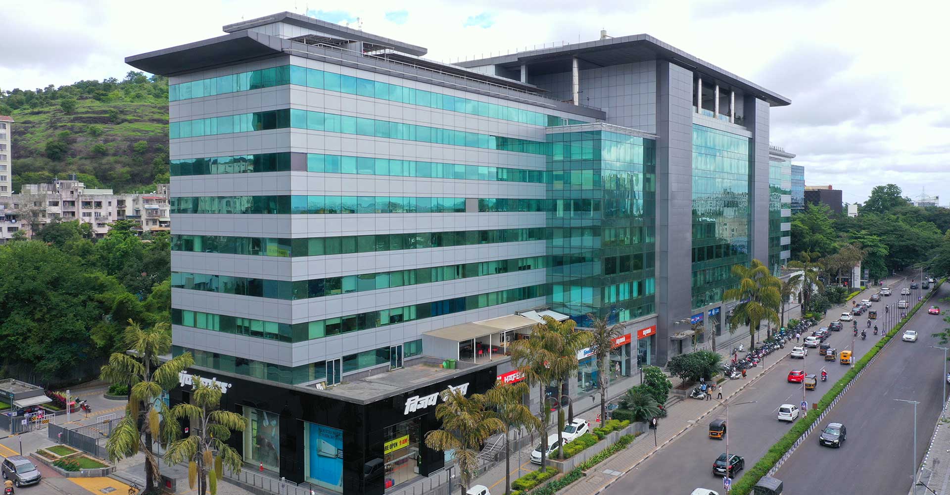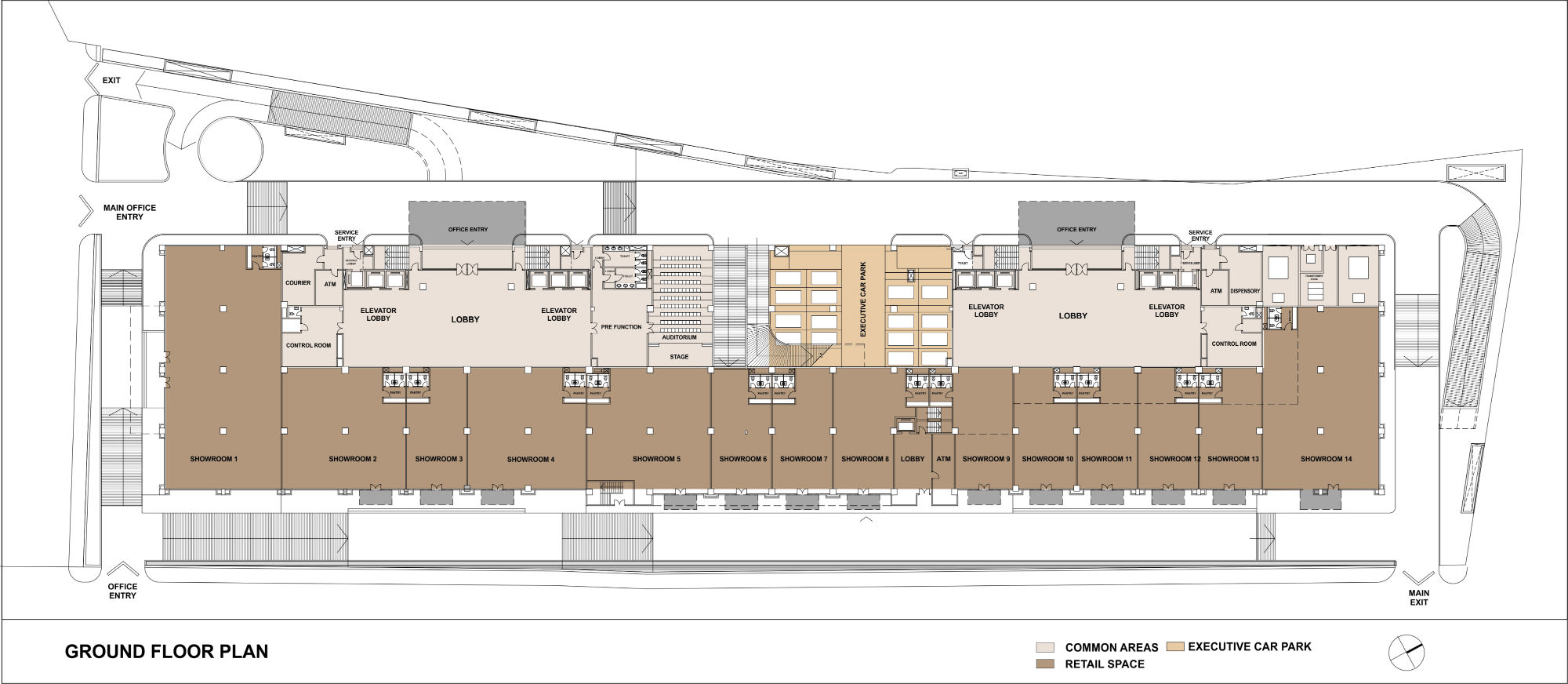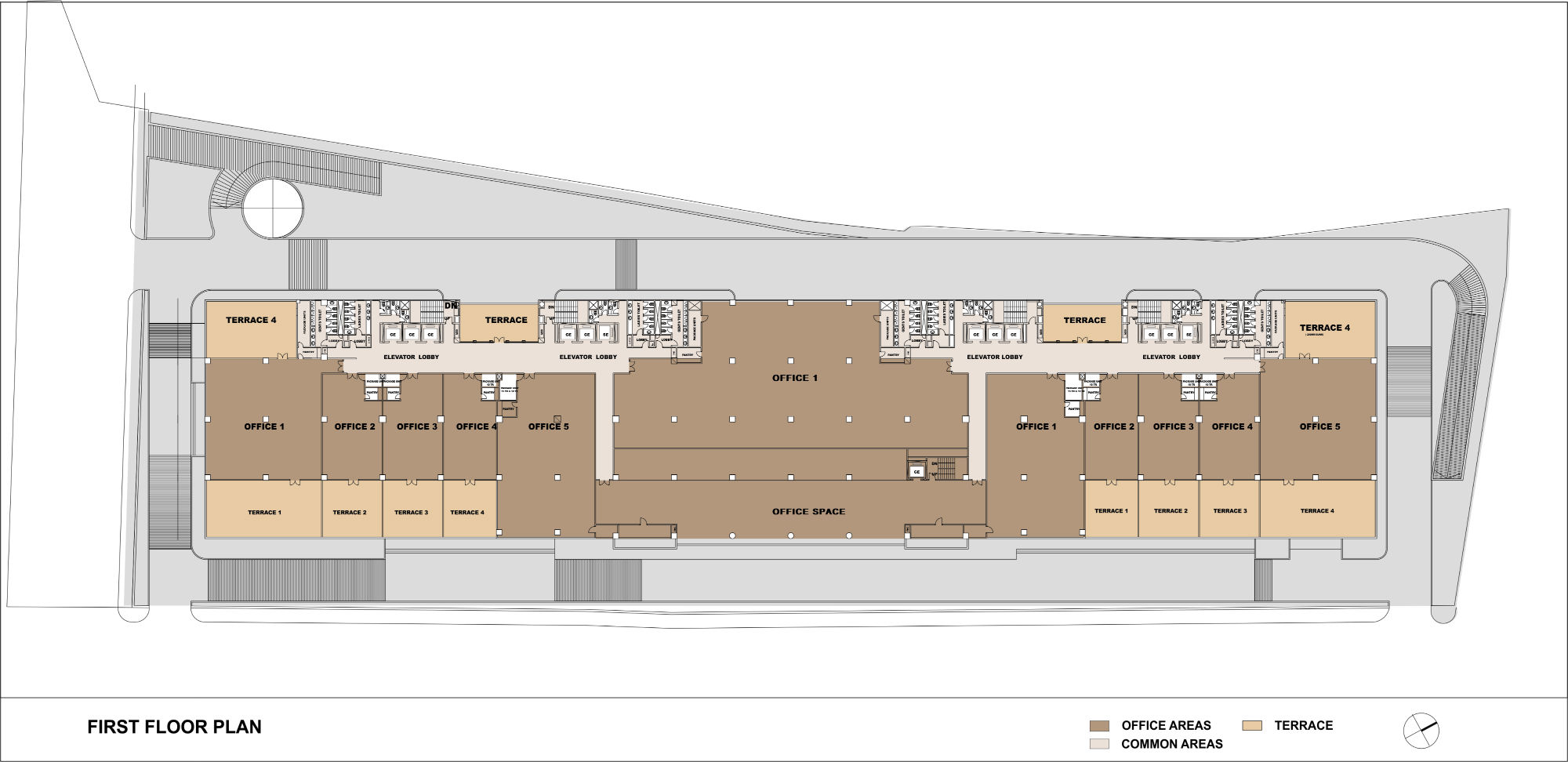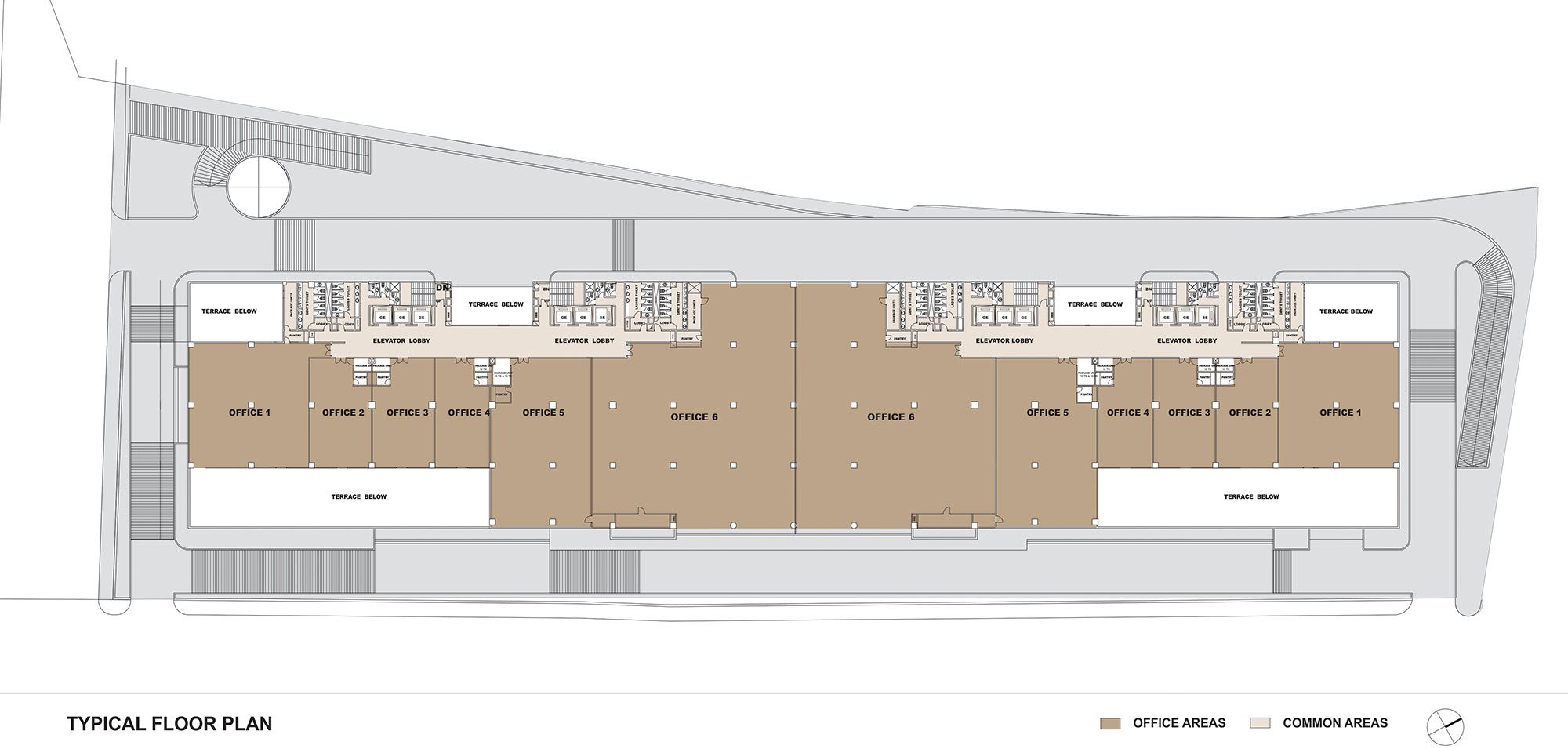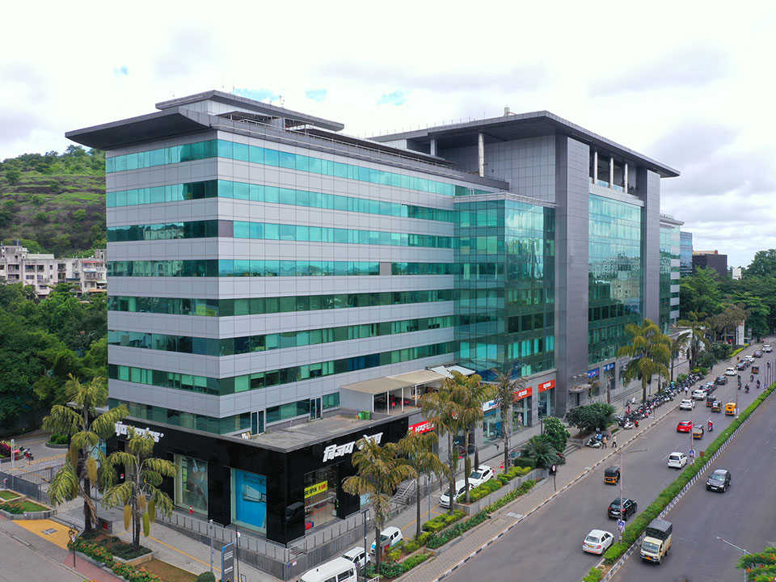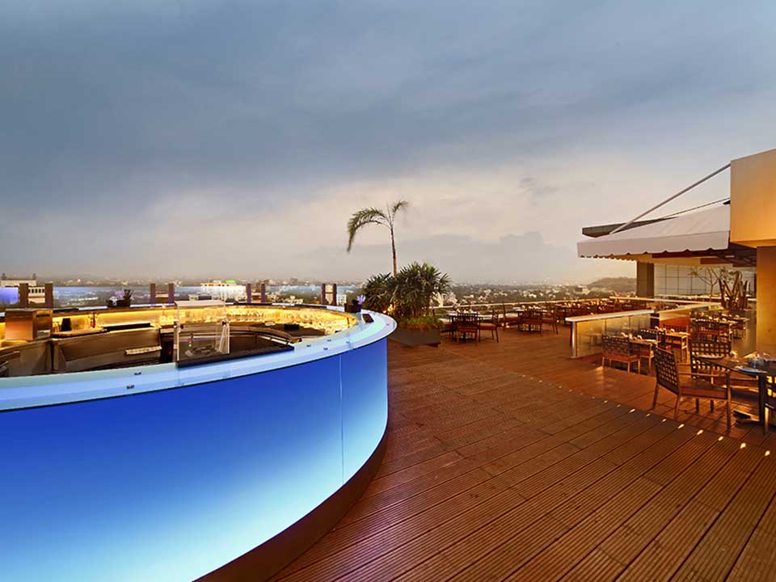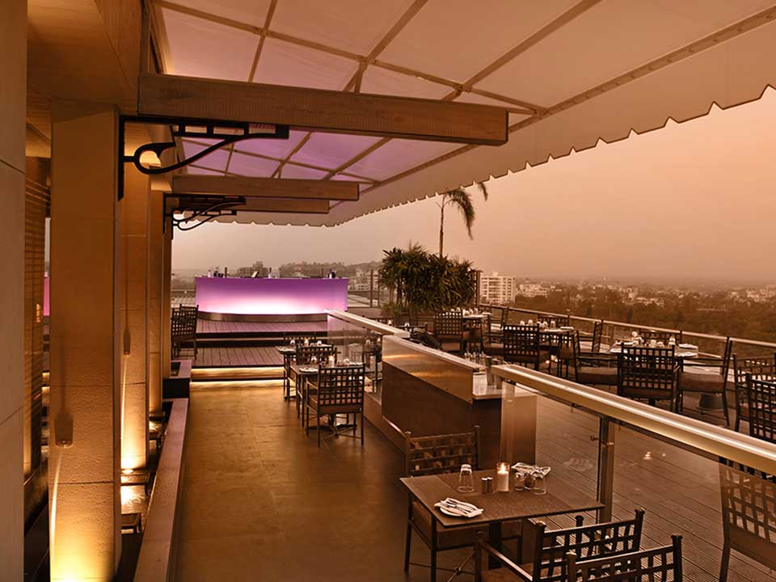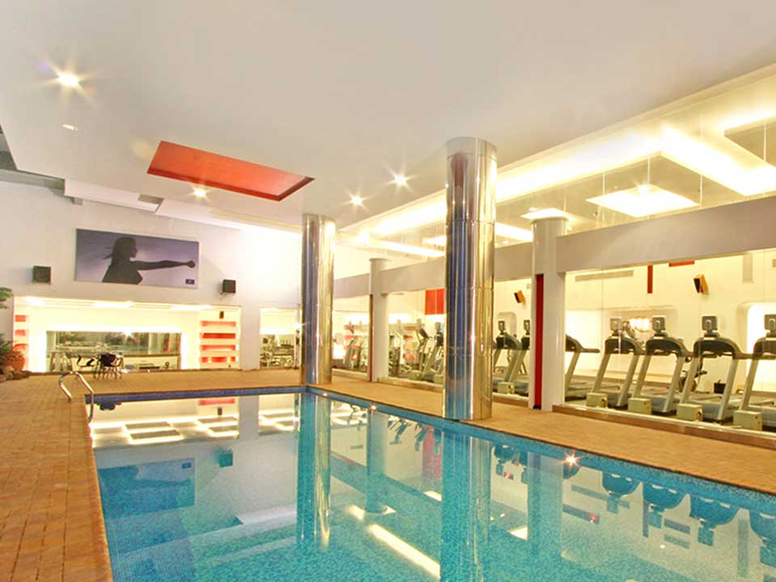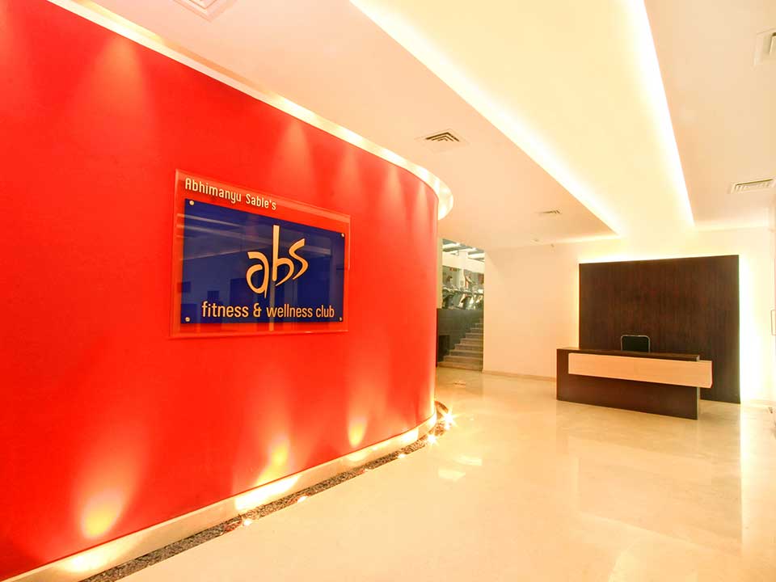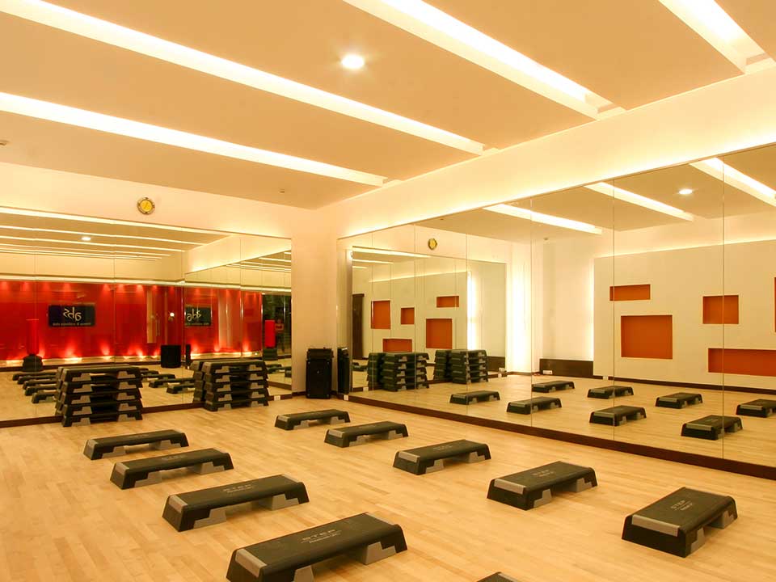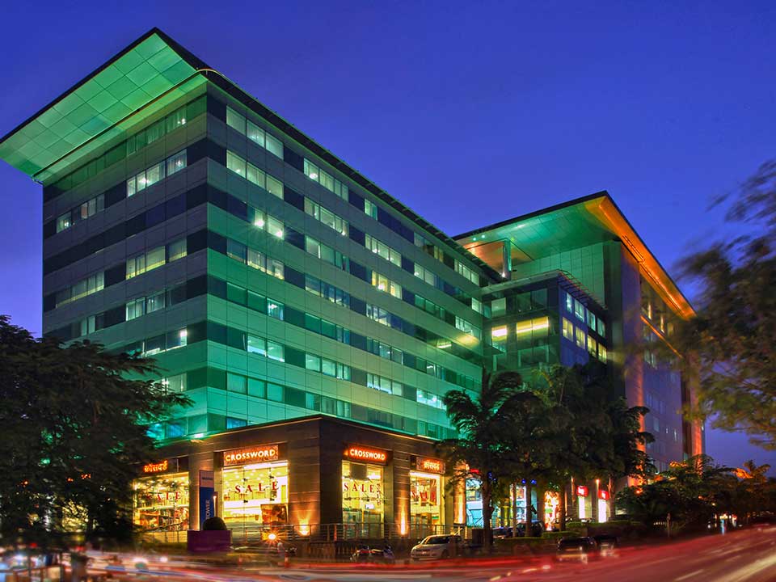DISCLAIMER
Any person logging on to or using the site (“the Visitor”) has
unconditionally
accepted the terms and conditions of use and these constitute a binding and enforceable
agreement between
the visitor and ICC Realty (I) Pvt. Ltd.
1. The information on this website is presented as general
information and no
representation or warranty is expressly or impliedly given as to its accuracy, completeness
or
correctness.
2. The visitor is presumed to have read the terms and conditions
of the
website and is deemed to have agreed, understood and accepted unconditionally all the terms,
conditions,
procedures and risks of logging onto the website and cannot claim, at any time, ignorance of
any or all of
them. All relationships of any visitor of this website wheresoever’s situated is governed by
and in
accordance with the laws and jurisdiction of Mumbai, India.
3. ICC Realty (I) Pvt. Ltd uses all diligence, skill and expertise
available
to provide information on this website but does not accept or undertake any express or
implied warranty of
any nature whatsoever and ICC Realty (I) Pvt. Ltd disclaims all or any errors and mistakes
to the fullest
extent. ICC Realty (I) Pvt. Ltd does not warrant that the information offered will be
error-free, or that
the defects will be corrected, or that this site or the server that makes it available are
or will be free
of viruses or other harmful components. ICC Realty (I) Pvt. Ltd shall not be under any
obligation to
ensure compliance or handle complaints.
4. The ICC Realty (I) Pvt. Ltd website may unintentionally include
inaccuracies or errors with respect to the description of a plot/flat size, site plan, floor
plan, a
rendering, a photo, the elevation, prices, taxes, adjacent properties, amenities, design
guidelines,
completion dates, features, zoning, buyer incentives etc. Square footage and room sizes are
approximate
and may vary.
5. The plans, specifications, images and other details herein are
only
indicative and ICC Realty (I) Pvt. Ltd reserves the right to change any or all of these in
the interest of
the project/development. The website does not constitute an offer and/or contract of any
nature
whatsoever. Any purchase/leave and license in any project shall be governed by the terms of
the agreement
entered into between the parties and no details mentioned on this website shall govern the
transaction.
ICC Realty (I) Pvt. Ltd and its respective subsidiaries and affiliates, and their respective
officers,
directors, partners, employees, agents, managers, trustees, representatives or contractors
of any of them,
related thereto and any successors or assigns of any of the foregoing shall not be liable
for any direct,
indirect, actual, punitive, incidental, special, consequential damages or economic loss
whatsoever,
arising from or related to the use of or reliance on this website. ICC Realty (I) Pvt. Ltd
reserves the
right to alter, amend and vary the layout, plans, and specifications or feature without
prior notice or
obligation, but subject to the approval of the competent authorities as applicable.
6. The visitor has, by the act of logging onto the website and/or
submitting
information or giving his name, address, email addresses as identification to ICC Realty (I)
Pvt. Ltd
through the website, on phone, fax or e-mail, deemed to have consented and has expressly and
irrevocably
authorized ICC Realty (I) Pvt. Ltd to use, reveal, analyze or display and transmit all
information and
documents as may be required by it. The visitor represents and warrants that he has provided
true,
accurate, current and complete information about himself and if any information is found to
be untrue,
inaccurate, not current or incomplete, ICC Realty (I) Pvt. Ltd has the right to take any
action it deems
appropriate without any limitation.
7. The visitor represents and warrants that he/she is fully aware
of the laws
of the country/state he/she resides in and also those of India particularly those governing
use, sale,
lease, transfer of real estate and the visitor is neither violating nor attempting to
violate any law.
8. The contents, information and material contained in this
website are the
exclusive property of ICC Realty (I) Pvt. Ltd and are protected by copyright and
intellectual property
laws. No person shall use, copy, reproduce, distribute, initiate, publish, display, modify,
create
derivative works or database, use, transmit, upload, exploit, sell or distribute the same in
whole or in
part or any part thereof without prior express written permission from ICC Realty (I) Pvt.
Ltd. Facility
to print an article or portion of text or material on this website through
computer/electronic device does
not tantamount to prior written consent.
9. Notwithstanding anything stated hereinabove or in this website,
it is
clarified, understood and agreed that ICC Realty (I) Pvt. Ltd through this website does not
intend to make
any offer, proposal or contract as per prevailing laws in India or any similar or relevant
law in the
country of residence or access of the visitor.
10. ICC Realty (I) Pvt. Ltd has the right to reproduce, monitor,
disclose any
transmission or information received and made to this website. Visitors may be sent
information or
contacted through the email addresses, phone numbers and postal addresses provided by the
visitor on the
website. Any visitor who may not desire to receive emails from ICC Realty (I) Pvt. Ltd may
give clear
instructions.
11. The visitor shall not use or post any computer programs in
connection with
his/her use of the website that contain destructive features such as viruses anomalies,
self-destruct
mechanisms, time/logic bombs, worm, Trojan horses etc.
12. Notwithstanding anything, in no event shall ICC Realty (I)
Pvt. Ltd, their
promoters, directors, employees and agents be liable to the visitor for any or all damages,
losses and
causes of action (including but not limited to negligence), errors, injury, whether direct,
indirect,
consequential or incidental, suffered or incurred by any person/s or due to any use and/or
inability to
use this site or information or its links, hyperlinks, action taken or abstained or any
transmission made
through this website.
13. Any links to off-site pages or other sites may be accepted by
the visitor
at his/her option and own risk and ICC Realty (I) Pvt. Ltd assumes no liability for and
shall be held
harmless from any resulting damages. ICC Realty (I) Pvt. Ltd strongly recommends that the
visitors
carefully reads the terms and conditions of such linked site(s)
14. ICC Realty (I) Pvt. Ltd reserves the right to terminate,
revoke, modify,
alter, add, and delete any one or more of the terms and conditions of the website. ICC
Realty (I) Pvt. Ltd
shall be under no obligation to notify the visitor of the amendment to the terms and
conditions and the
visitor shall be bound by such amended terms and conditions.
15. Product cost listed on the website is indicative in nature,
actual product
cost might be different.
